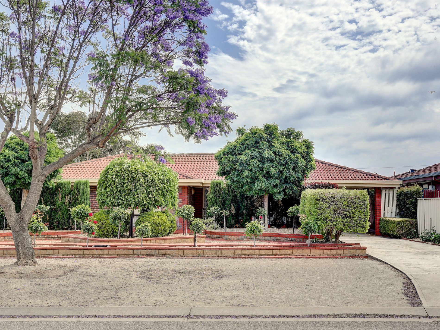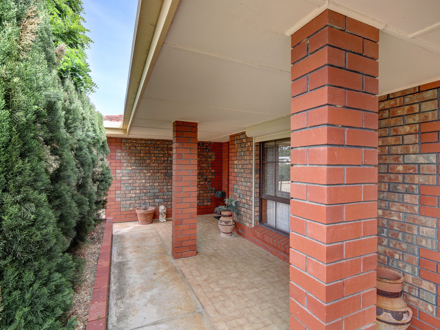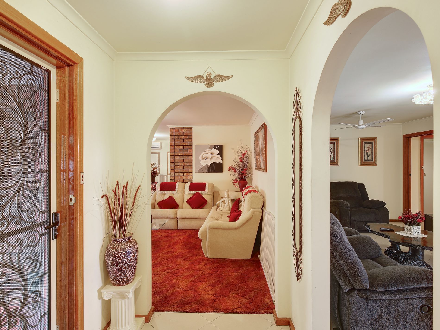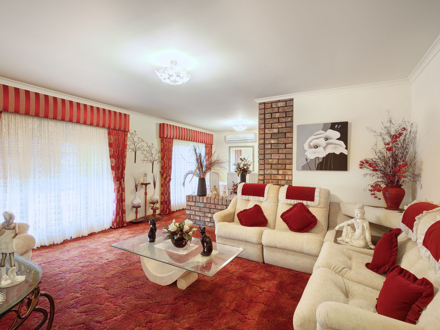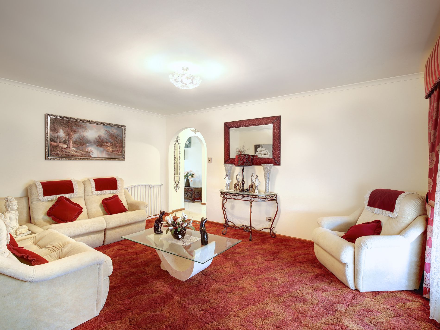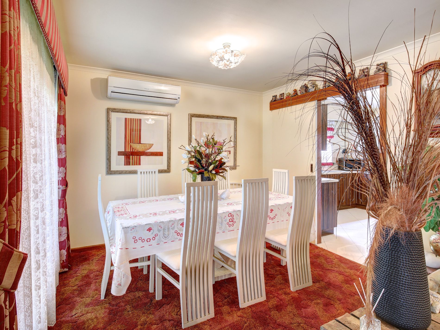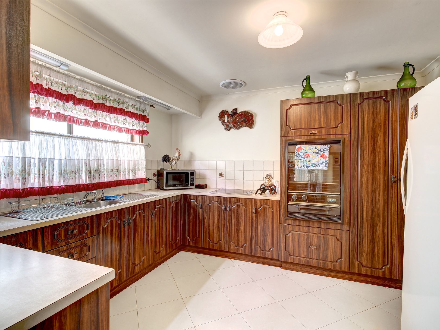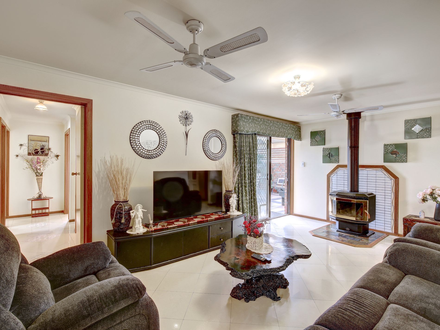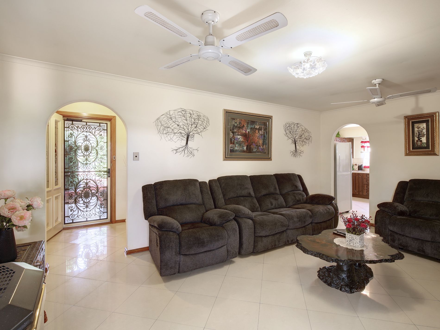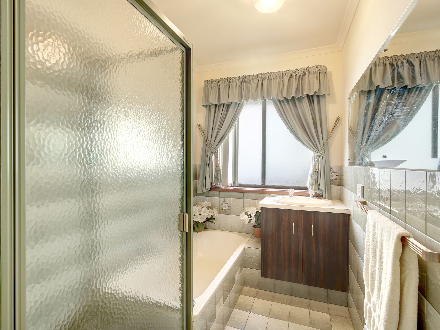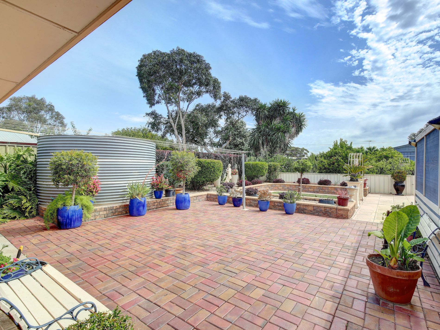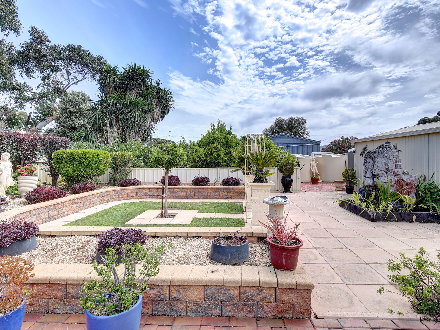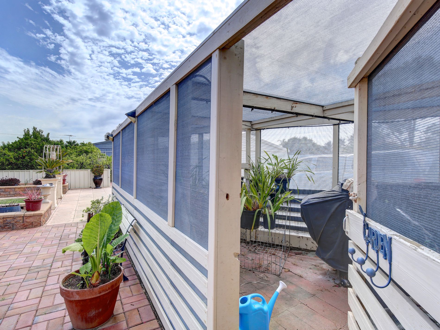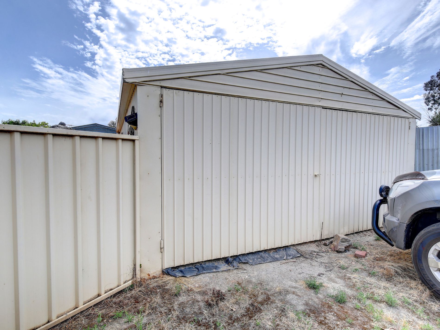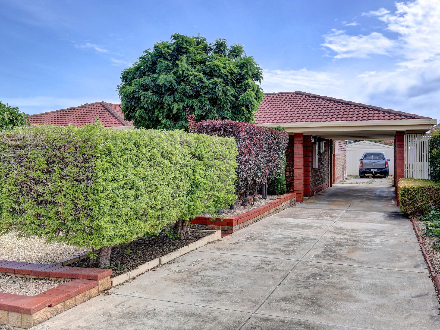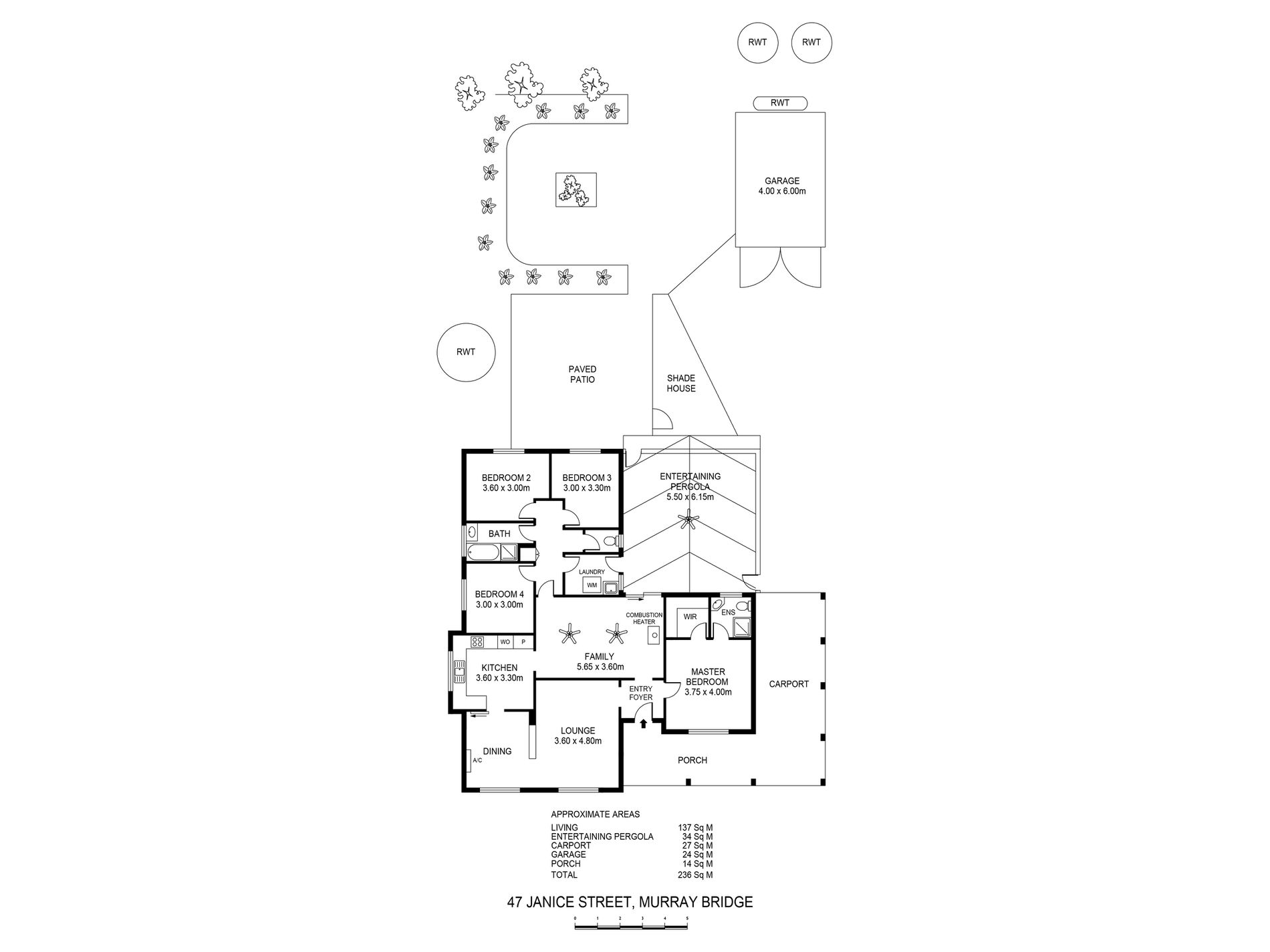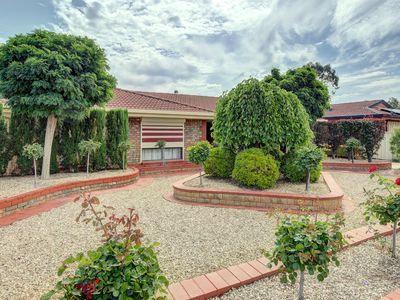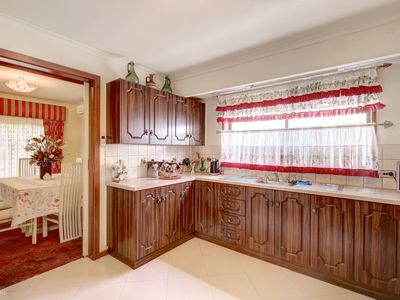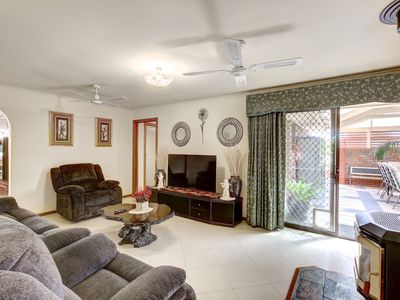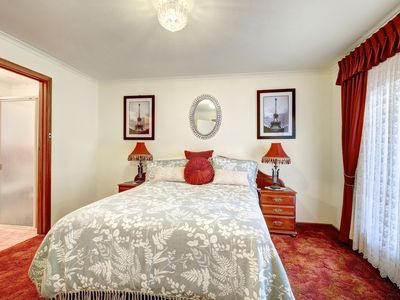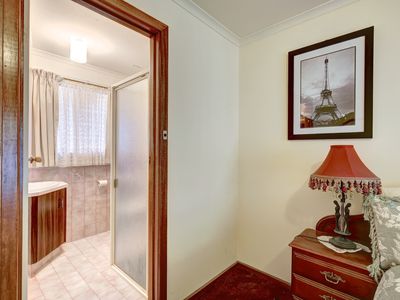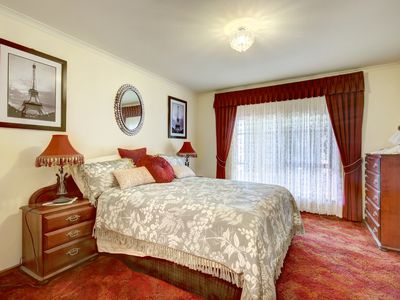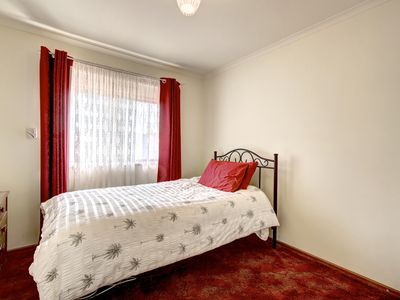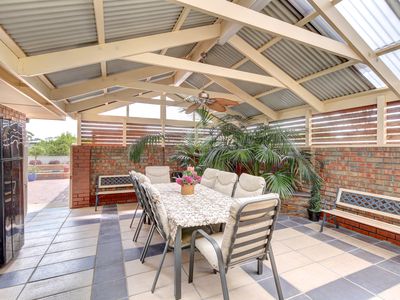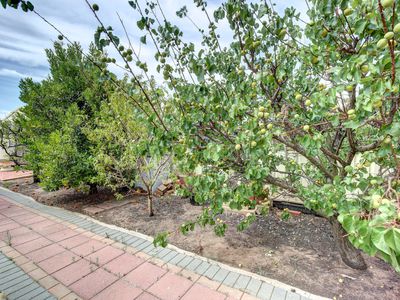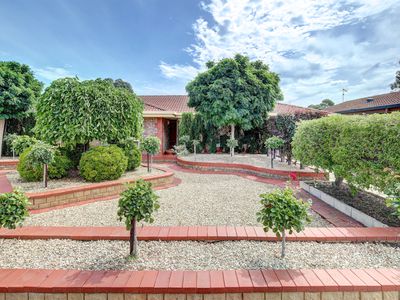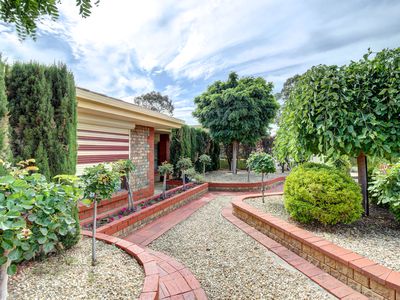Set on a large 875m2 (approx.) allotment in central Murray Bridge. Presented to perfection throughout with its solid brick construction, large room sizes that only houses of the era provide and manicured gardens. You will be able to envision yourself here with plenty of room to move for many years to come.
Entertaining is a breeze with the spacious light filled kitchen, family / meals, and dining area. The spacious kitchen sits at the hub of the home with ample cupboard and bench space. Large dining area that sits adjacent to the kitchen and lounge room. Separate family room with combustion heater and ceiling fans for all year-round comfort.
Four good sized bedrooms, main with walk-in robe and ensuite. Family bathroom with separate vanity and toilet. Large laundry with direct access to the outside.
Step outside into the extensive pergola entertaining area which flows seamlessly from the family area, creating a great entertaining space, whether it be inside or outside. The carport sits under the main roof of the home. Direct access from the carport through to the 4.00m x 9.00m garage.
Immaculate established landscaping front and back with shade house and fruit trees. Secure rear yard for kids and pets. Within walking distance to shops and close commute to Mount Barker and Adelaide CBD. A great family home or investment property.
At a Glance:
• Brick Veneer home set on 875 sqm approx.
• 4 bedrooms, main with ensuite & walk-in robe
• Reverse cycle air conditioning, combustion heater & ceiling fans
• Spacious kitchen with ample cupboard & bench space
• Main bathroom with separate vanity & w/c
• Specious outdoor entertaining area complete with ceiling fan
• Single carport UMR with direct through to garage
• Immaculate established gardens front & back
• Rainwater tanks and solar system
• 4.00 x 9.00m garage & shade house
• Roller shutters to front windows
• Walking distance to shops
• Close commute to Mount Barker and Adelaide CBD
Features
- Open Fireplace
- Split-System Air Conditioning
- Split-System Heating
- Fully Fenced
- Outdoor Entertainment Area
- Secure Parking
- Shed
- Solar Panels
- Water Tank

