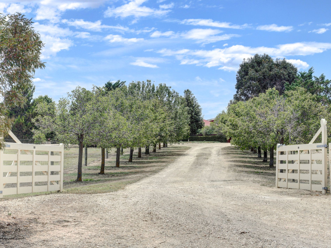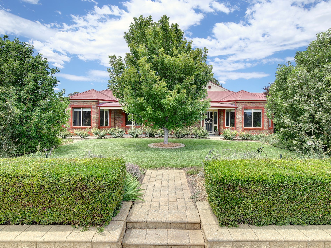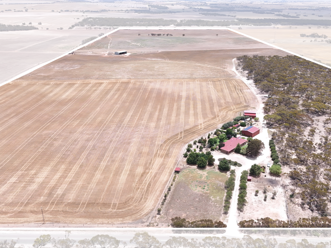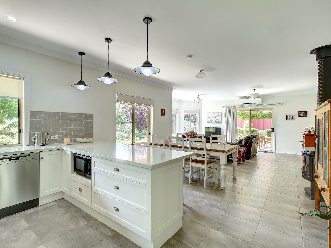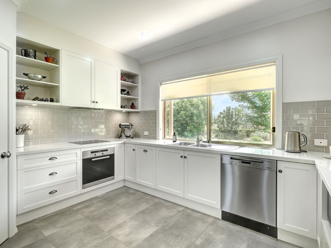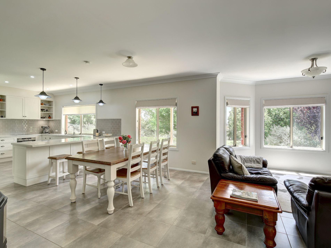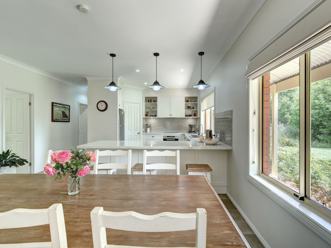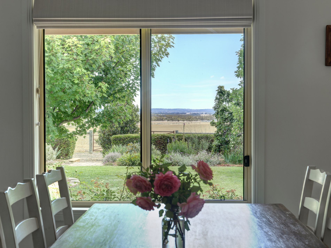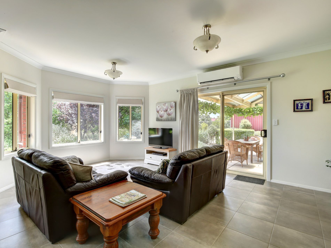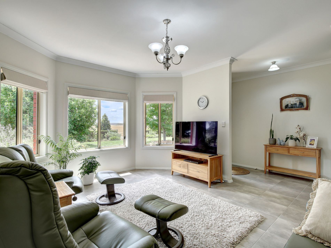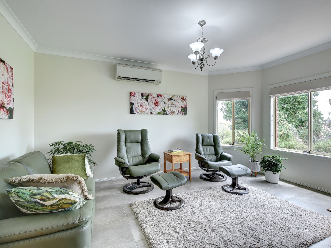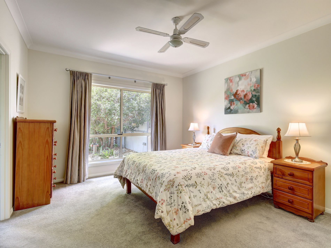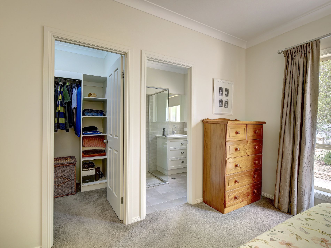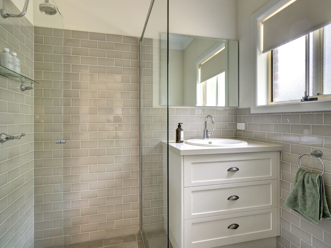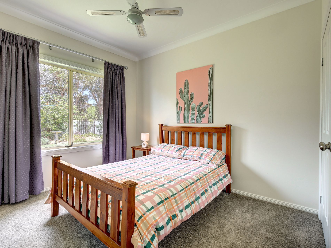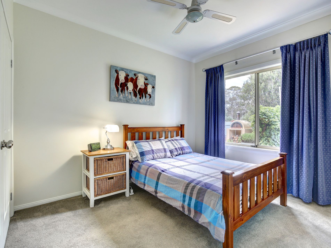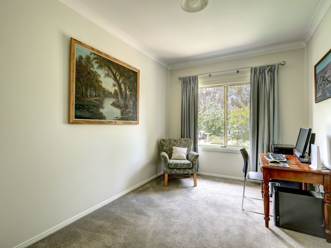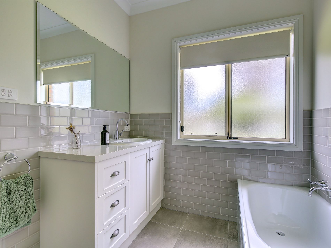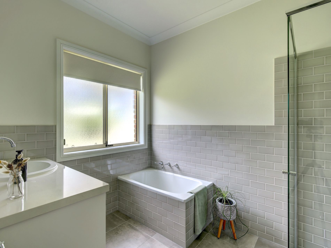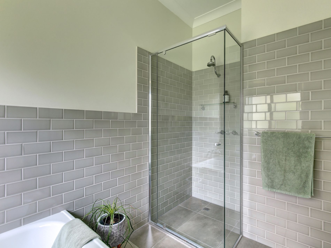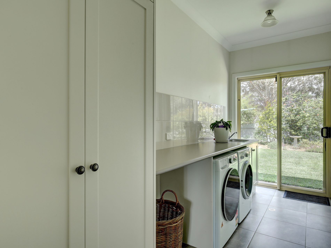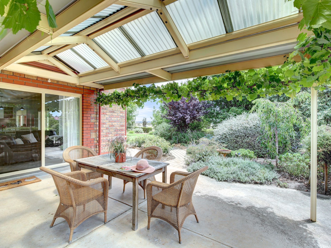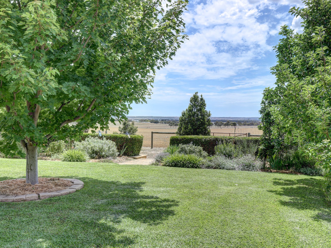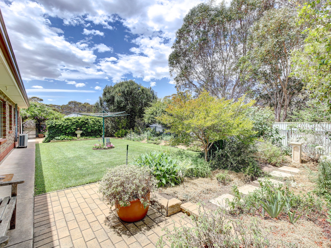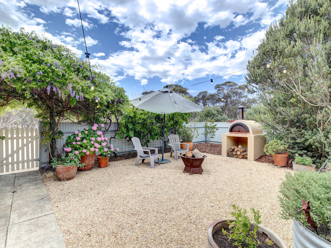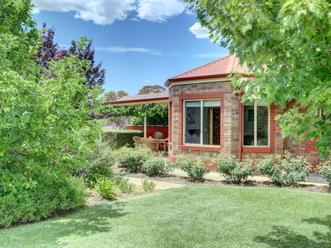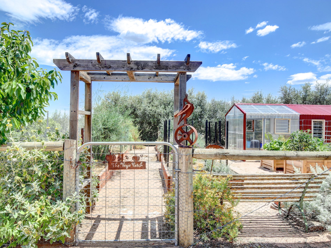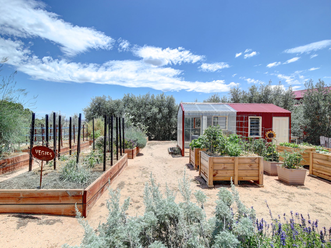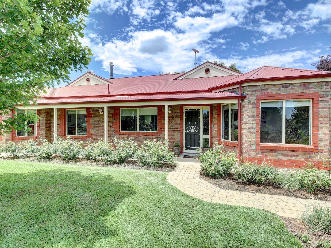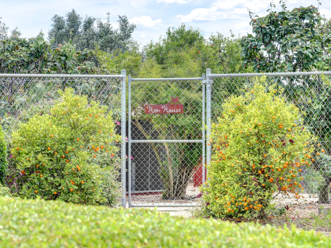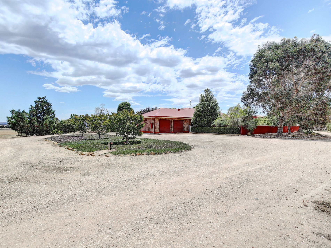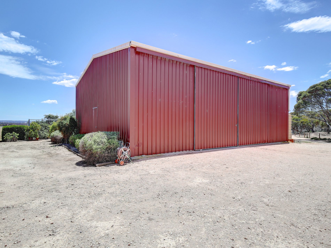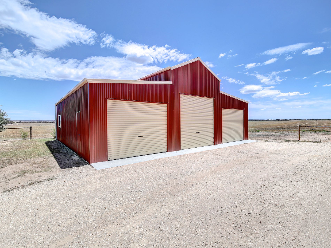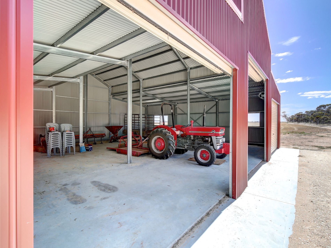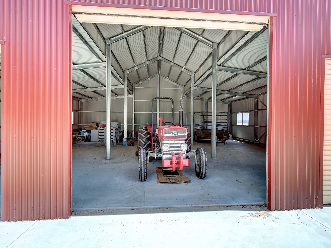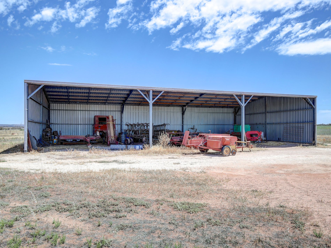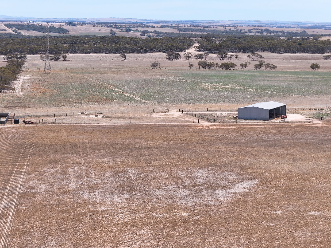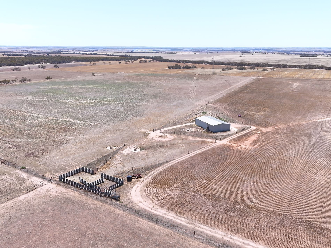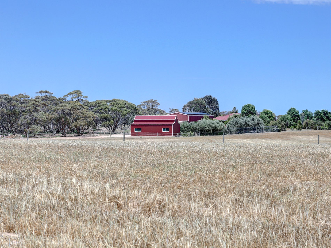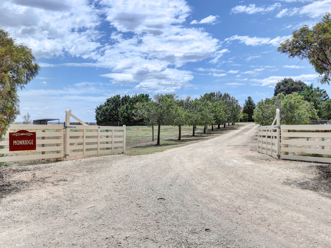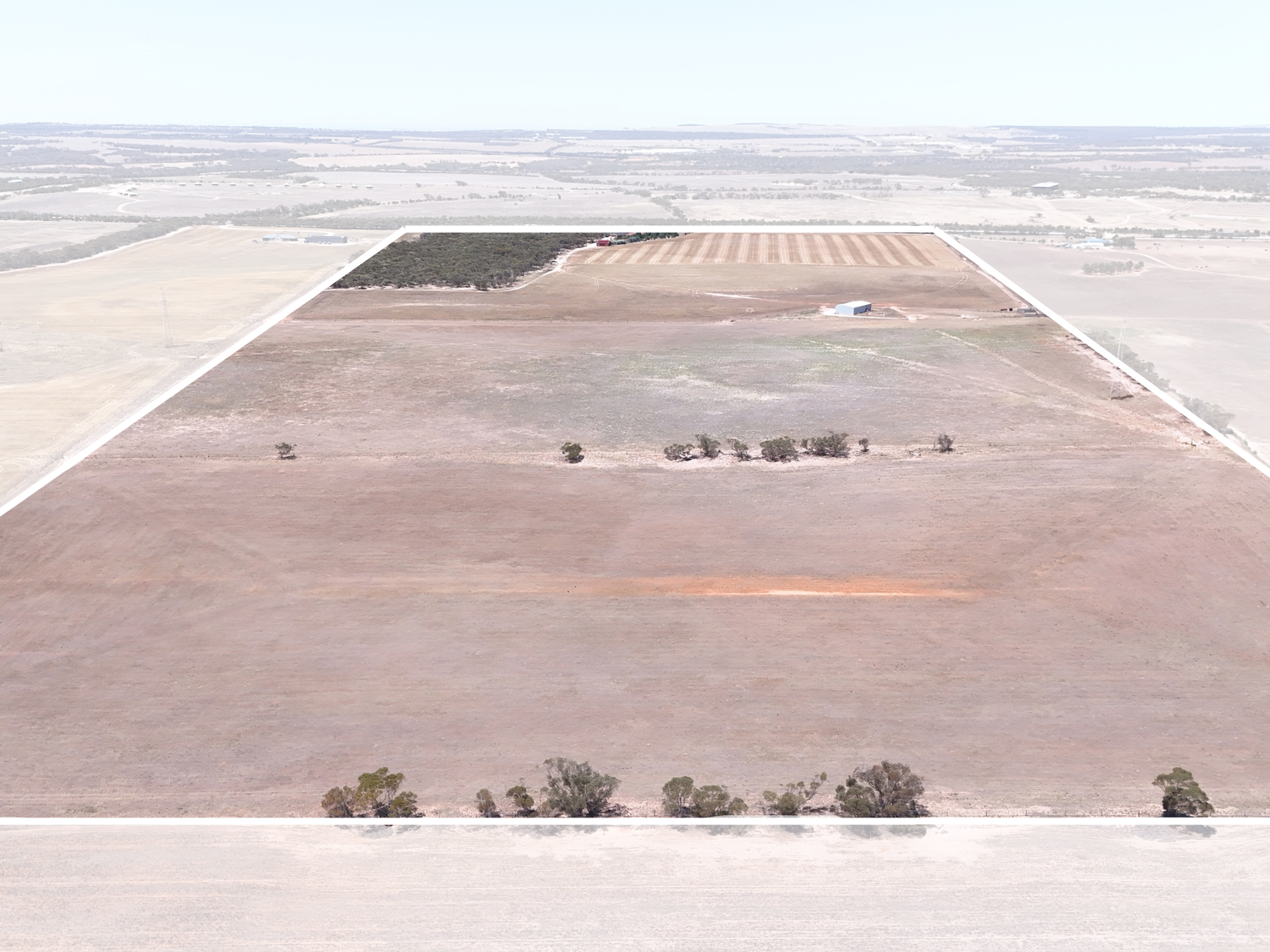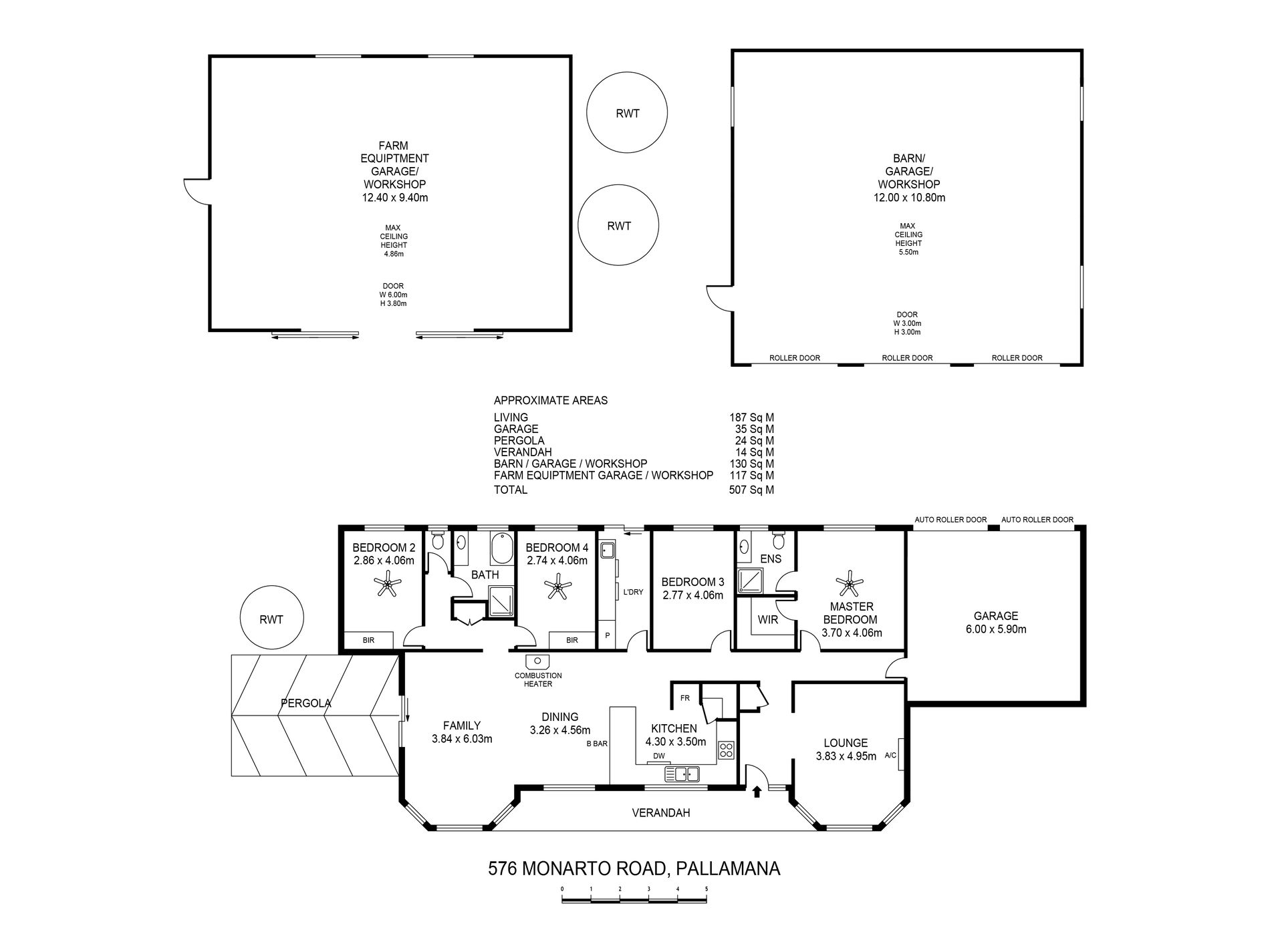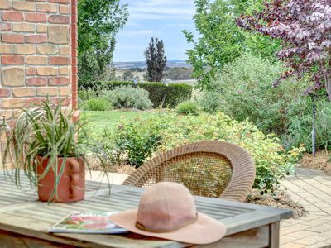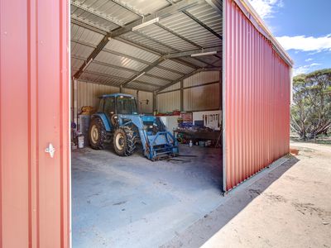A Stunning tree-lined driveway welcomes you to an exceptional 127-acre property. “Monridge” located in a private and peaceful setting comprising of mostly cleared, open, prime grazing country of mixed farming, suitable for horses, cattle, sheep, hay, and cropping. It is well serviced with ample water supply, rich soil, and highlighted with a grand designed family home.
The home was thoughtfully renovated and designed with family living in mind, boasting seamless connections between bedrooms and living areas. Features open-plan kitchen, dining and family room that opens out onto a covered entertaining pergola area creating an entertainers dream floorplan.
The residence comprises four spacious bedrooms, bedrooms two and three with built-in wardrobes, serviced by a well-appointed bathroom with separate w/c. The master bedroom features a walk-in robe and ensuite. Modern kitchen, finished with quality appliances, and a large island bench, is located at the heart of the home, and a walk-in pantry making it ideal for both cooking enthusiasts and family gatherings.
Two distinct living areas, including a formal lounge space. The combustion heater, complement the open-plan dining area. Reverse cycle air conditioning and ceiling fans ensures year-round comfort, with a laundry that includes external access.
Beautifully landscaped, parkland gardens are a highlight of "Monridge". Established trees and manicured surrounds enhance the picturesque setting, perfect for the garden enthusiasts. Multiple entertaining areas scattered around the home including an outdoor wood oven pizza make for the ideal outdoor alfresco living. If you have a green thumb and like to eat what you grow this property features an impressive, dedicated vegie garden plus chook run.
Outside is a well thought out space with ample turnaround space and extra parking for guests. Double garage with auto roller doors with internal access to the home, workshop/farm vehicle garage and separate barn with concrete flooring. Further large hay/storage shed that sits to the rear of the property.
A rural lifestyle property like "Monridge" is a rarity that seldom becomes available on the market. Offering privacy and peace with the added convenience of having local amenities, shops, and schools (school bus to the gate) all close by with short commute to Adelaide CBD.
At a Glance:
* 127 Acres of prime grazing country (514.906 m).
* Thoughtfully renovated & designed family home
* Spacious home with 4 bedrooms & 2 living areas
* Main with walk-in wardrobe & ensuite
* Well equipped kitchen with stainless steel oven & dishwasher
* Open plan living connects seamlessly to the pergola entertaining area
* Combustion heater, reverse cycle heating & cooling plus ceiling fans throughout
* 2 car garage with auto roller doors & internal access to home
* Ample entertaining spaces & wood oven pizza area
* Beautiful landscaped, parkland gardens with established trees & lawns
* 3 x 22,000 litre rainwater tanks & mains water
* 5 kw solar system
* 3 phase power to the garage/workshop
* Workshop 12.40m x 9.40m with sliding door width 6.00m & height 3.80m
* 3 bay barn/workshop 12.00 x 10.80m
* 3 bay large hay/farm equipment shed 24 x 12m.
* Chook sheds and established vegetable beds around the home
* Property divided into 4 main paddocks and 2 smaller paddocks with shelters
* Auto water troughs & cattle yards with crush
* Well-engineered easily accessible tree lined driveway
* Lifestyle you won’t find anywhere else with easy commute to Adelaide CBD
Features
- Air Conditioning
- Open Fireplace
- Split-System Air Conditioning
- Split-System Heating
- Fully Fenced
- Outdoor Entertainment Area
- Remote Garage
- Secure Parking
- Shed
- Built-in Wardrobes
- Dishwasher
- Workshop
- Water Tank

